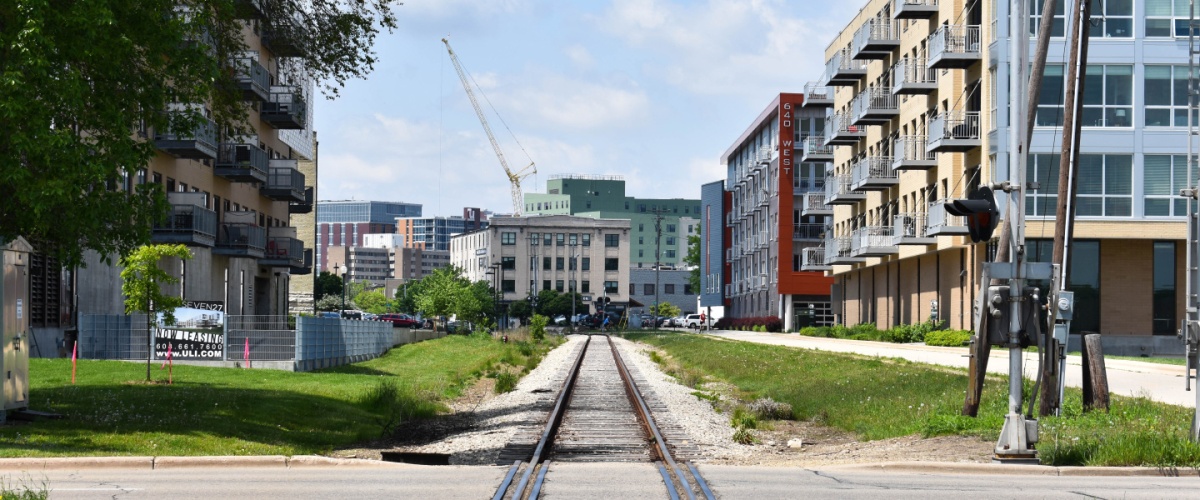Except for special circumstances, you will need to submit an application for a demolition permit approval to the Plan Commission. If the building to be demolished is an historic landmark or in an historic district, you may also be required to receive approval from the Landmarks Commission prior to submittal of your application. Please contact the City’s preservation planner at (608) 266-6552 for more information on the Landmarks Commission process.
When
Review the current Development Review Schedule for the Urban Design Commission (UDC) and Plan Commission. The two columns on the left contain the submittal dates, which vary depending on the request(s). The middle three columns show the Urban Design Commission, Plan Commission, and Common Council meetings. (Read across the row from the submittal date). Deadlines occur on designated Mondays at 12:00 p.m., unless otherwise noted.
Where to Go
Online
(Staff are currently only accepting digital (PDF) submittals - not paper)
What to Include
- PDF Copies of the following, emailed to PCapplications@cityofmadison.com:
- A completed Land Use Application Form (check the box for “Demolition Permit”)
- The letter of intent (this is a brief overview of the proposal. It should also address potential public concerns)
- All required supporting documents and plans (see Land Use Application and Land Use Application Checklist & Supplemental Submittal Requirements)
- Copies of the notification to the district alderperson, and the neighborhood association(s) and business association(s), if applicable. If a waiver from or reduction of the 30 days has been granted by the alder, please also include a copy of the correspondence.
- The review fee (see Page 6 of the Land Use Application for the fee amount, see below for more information on how to submit the fee)
- Please note that an individual email cannot exceed 20 MB. It is the responsibility of the applicant to present files in a manner that can be accepted. If dividing the submittal materials into multiple, smaller components (in order to meet the email size limit), please clearly indicate the total number of email components in the subject line (e.g.: “Land Use Application for 123 Elm Street - email 1 of 4”, “…2 of 4”, etc.) and label the email attachments accordingly (e.g.: “Site Plan 1 of 3”, “…2 of 3”, etc.). Please email zoning@cityofmadison.com regarding questions on this submittal or alternative filing options.
- The Review Fee (for the amount, see Page 6 of the Land Use Application)
- The fee can be mailed in, dropped in the drop box at the Madison Municipal Building, or you can make an appointment at the Zoning counter to pay the fee. Checks should be made out to “City Treasurer.” If you mail in the check or use the drop box, please include a cover page which includes the project address, brief description of the project, and contact information. Zoning staff typically suggest using the drop box or making an appointment with the Zoning counter to pay the fee as they are the quickest.
- Mailing Address: City of Madison Building Inspection. P.O. Box 2984. Madison, WI 53701-2984
- Drop Box Location: Madison Municipal Building, Doty Street Entrance. 215 Martin Luther King Jr Blvd. Madison, WI 53701-2984
- Schedule a Zoning Counter Appointment online.
Once the application has been accepted for review, a public hearing before the Plan Commission will be scheduled . Property owners and occupants within 200 feet of the boundaries of the property will be notified of the application and the hearing date. The request is also advertised in the City’s official newspaper and a sign is provided for the applicant to post on the property. The applicant will be informed of the time and place of the public hearing in a letter sent by the Zoning Administrator following submittal of your application.
