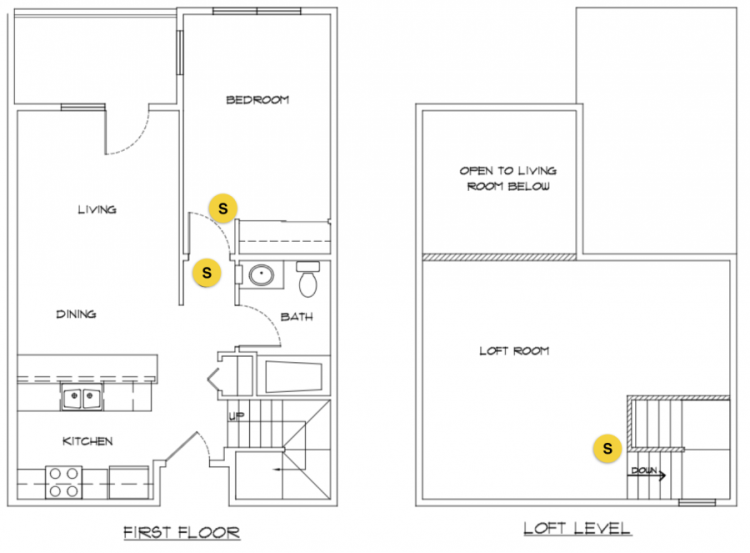
Where To Place Your Smoke Alarms
- In each bedroom
- In each sleeping area
- Within six feet of each door leading to a bedroom or sleeping area of each unit
- On each floor of the building
Smoke alarms are not recommended for kitchens, bathrooms, or garages where cooking fumes, steam, or exhaust fumes could result in false alarms.
Do not install an alarm in an attic or other unheated spaces where humidity and temperature changes could affect the alarm's operation.
Scroll through the floor plan renderings below for examples of smoke alarm placement.
Three-Bedroom Unit with All Bedroom Doors Within 12 Feet To Protect Hall With One Alarm (not to scale):
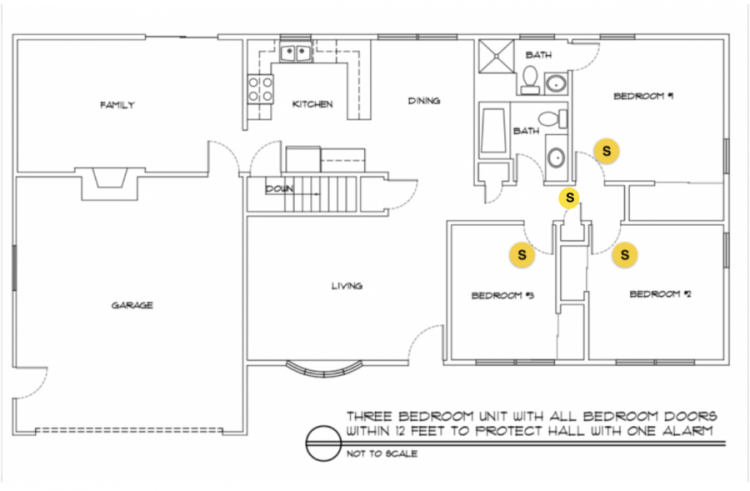
Three-Bedroom Unit with Two Bedrooms within 12 Feet and Another Bedroom Remote (not to scale):
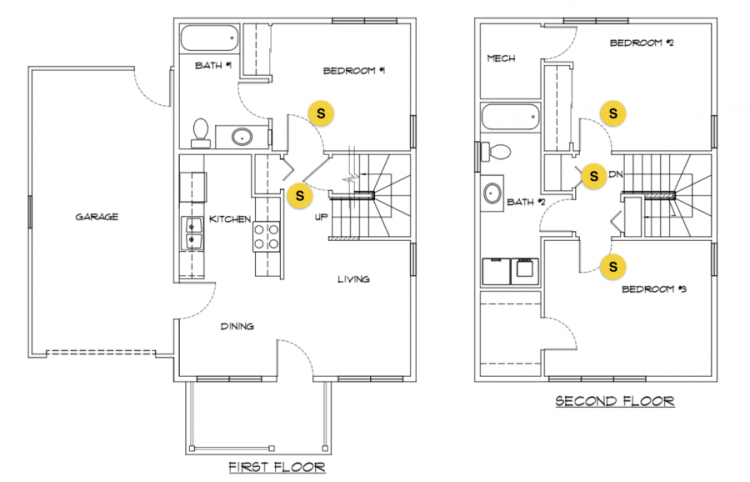
Three Remote Bedrooms (not to scale):

Two-Bedroom Unit in which One Alarm Can Protect Hall (not to scale):
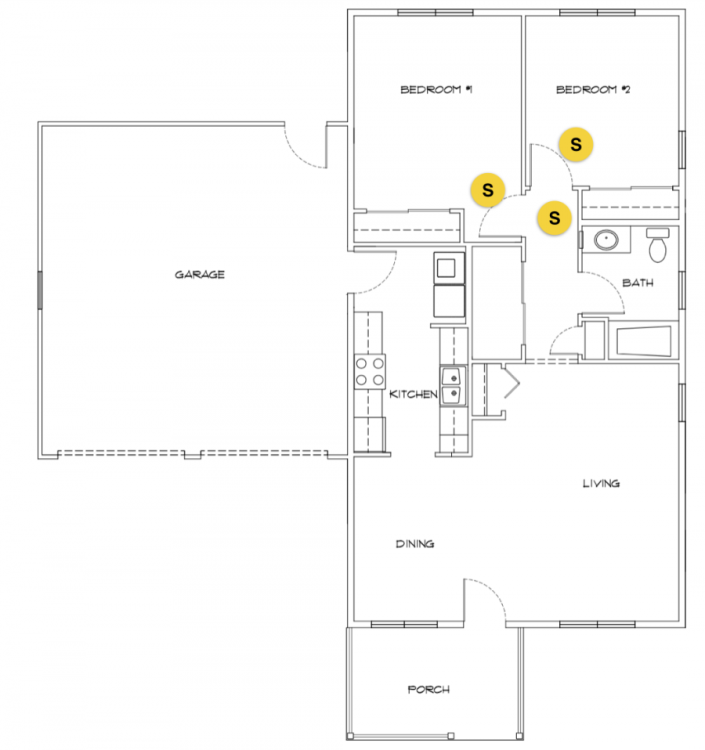
Two-Bedroom Unit with Remote Bedrooms (not to scale):
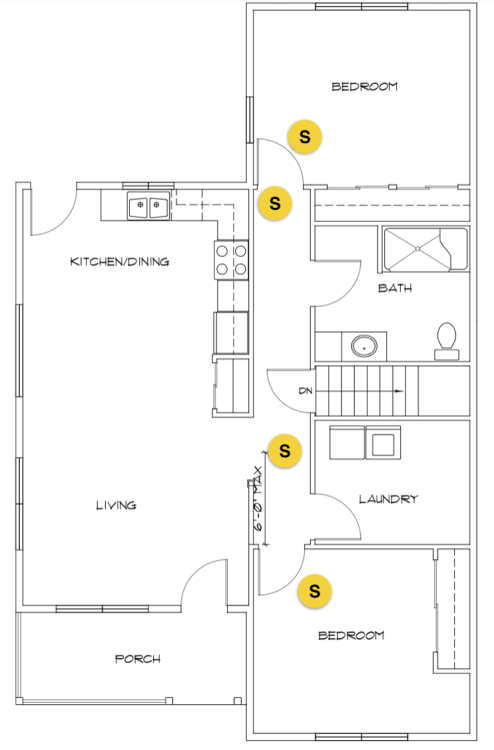
One-Bedroom Unit (not to scale):
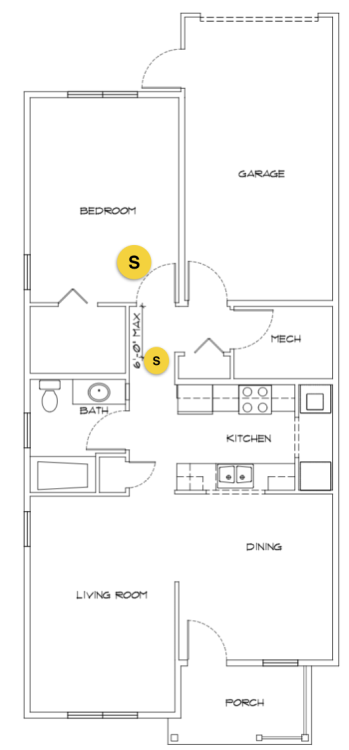
Efficiency/Studio (not to scale):
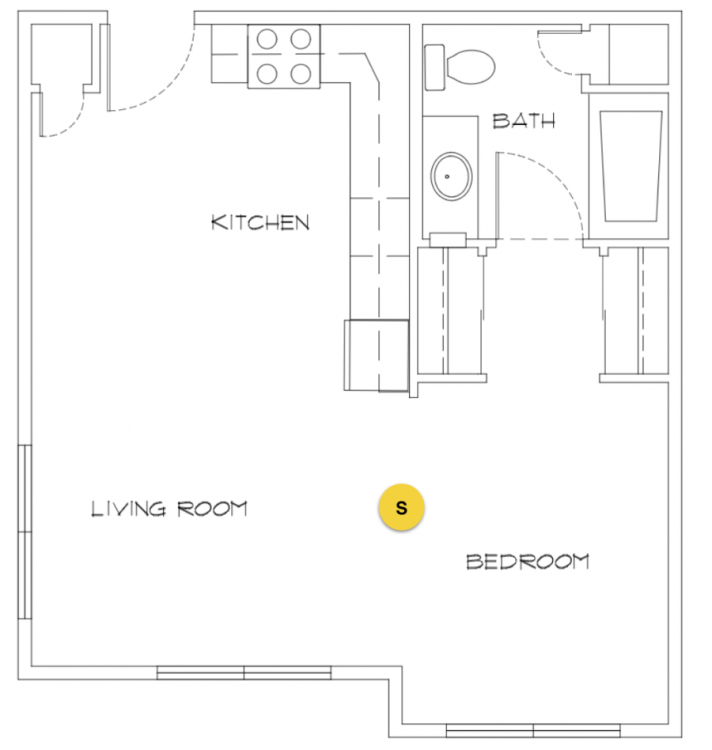
Unit with One Bedroom with Direct Access From the Kitchen (not to scale):
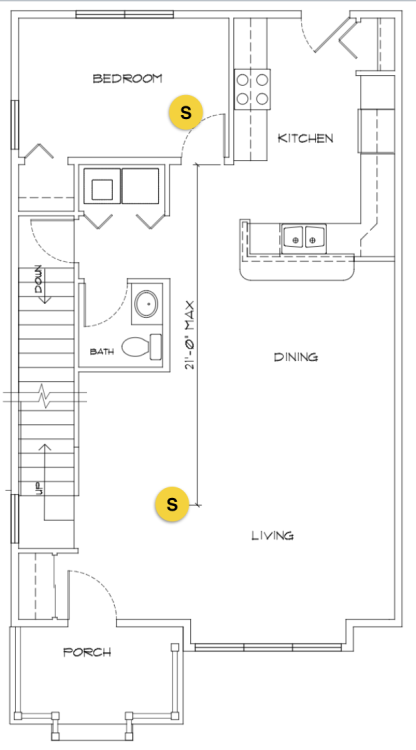
Cross-Section Showing Smoke Alarms On Each Level (not to scale):
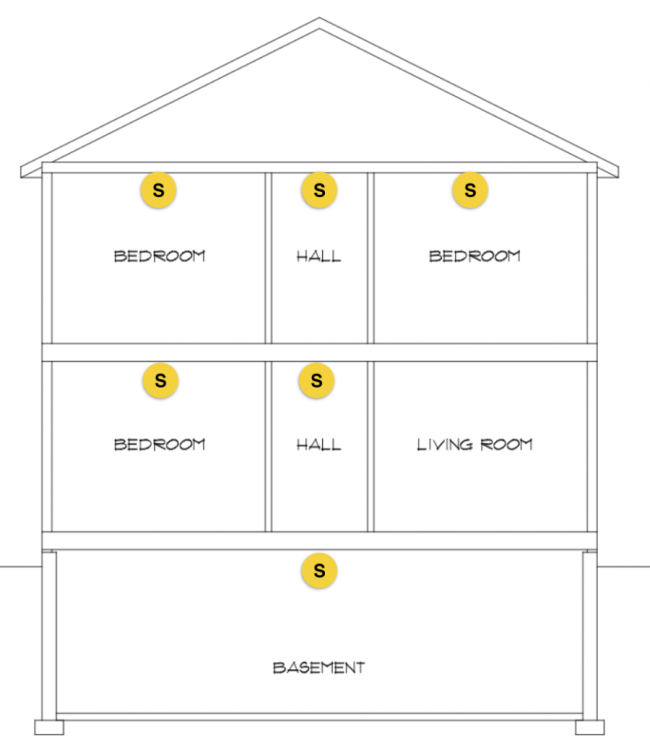
Loft Apartment with Bedroom at Loft Level (not to scale):
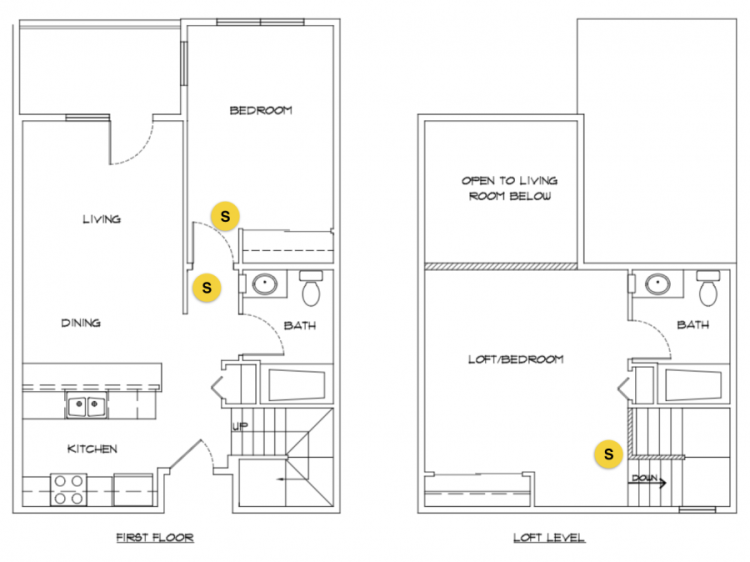
Loft Apartment with No Bedroom at Loft Level (not to scale):
