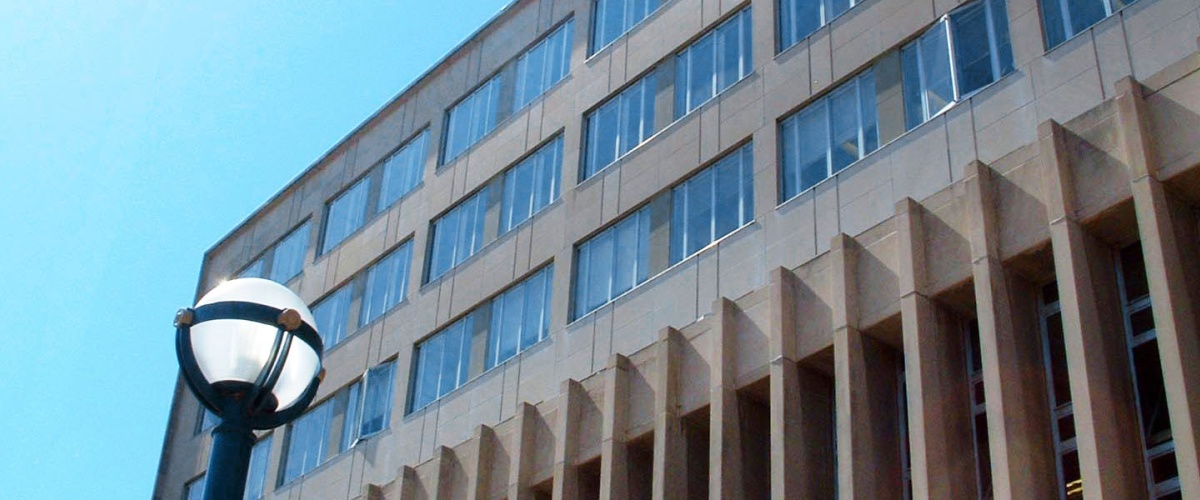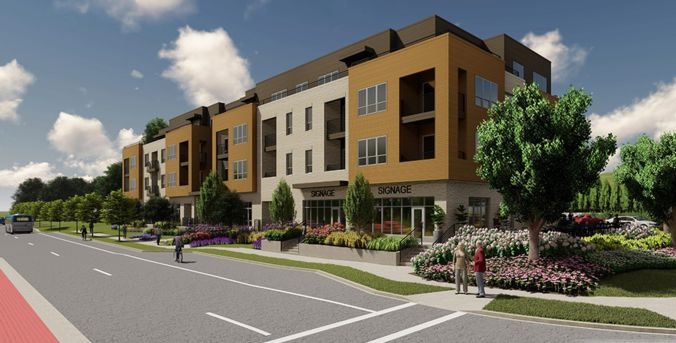
Proposed Development - 5533/5535 University Avenue (Recording and Presentation)
posted

On August 4th, I hosted a virtual neighborhood meeting about an updated proposal for a mixed-use development at 5533 University Avenue, formerly Brennan's Market. The existing structure would be demolished, and a new, four-story building would be constructed. The building would consist of approximately 2,735 square feet of commercial space on the first floor and 66 total apartments. There would be 30 surface and 57 underground vehicle parking stalls.
The application will need the following approvals:
- demolition permit to demolish a grocery store;
- consideration of a conditional use to construct a mixed-use building with over 12 dwelling units in the Neighborhood Mixed-Use (NMX) District;
- consideration of a conditional use for a building in the NMX District exceeding three stories and 40 feet in height;
- consideration of a conditional use for a building in the NMX District exceeding the allowed rear yard height transition to a residential district;
- consideration of a conditional use for a building in the NMX District with non-residential uses occupying less than 50 percent of the ground-floor frontage facing the primary street, including all frontage at a street corner;
- consideration of a conditional use for a building in the NMX District with non-residential uses constituting less than 50 percent of the building's ground-floor area, all to construct a mixed-use building with 2,735 square feet of commercial space and 66 apartments.
The site is in an Urban Design District and the project will need approval from the Urban Design Commission.
There was a previously approved development project for this site. Here's what's different:
|
Site Development Data: Densities: |
Previously Approved |
Proposed |
|---|---|---|
|
Lot Area |
48,517 sf / 1.1 Acres |
48,517 sf / 1.1 Acres |
|
Dwelling Units |
60 D.U. |
66 D.U. |
|
Lot Area / D.U. |
808 sf / unit |
735 sf / unit |
| Density |
54 units/acre |
60 units/acre |
|
Gross Commercial Area |
5,617 sf (44% of first floor) |
2,735 sf (17% of first floor) |
|
Building Height |
4 stories | 4 stories |
|
Lot Coverage |
35,565 S.F. = 73.3% |
33,360 S.F. = 68.7% |
|
Usable Open Space |
11, 968 S.F. (199 sf / D.U.) |
14,197 S.F. (215 sf / D.U.) |
Dwelling Unit Mix:
| Previously Approved | Proposed | |
|
Efficiency (aka Studio) |
18 | 18 |
|
One Bedroom |
29 | 33 |
|
One Bedroom + Den |
1 | 0 |
|
Two Bedroom |
12 | 15 |
|
Total Dwelling Units |
60 | 66 |
Vehicle Parking:
| Previously Approved | Proposed | |
|
Surface |
38 stalls | 30 stalls |
|
Underground |
52 stalls | 57 stalls |
|
Total |
90 stalls | 87 stalls |
Bicycle parking:
| Previously Approved | Proposed | |
|
Surface Residential |
1 stall | 0 stall |
|
Surface Commercial |
3 stall | 2 stall |
|
Surface Guest |
6 stalls (10% of units) | 7 stalls (10% of units) |
|
Underground Garage – Wall Hung |
19 stalls (covered) | 17 stalls (covered) |
|
Underground Garage STD. 2'x6' |
40 stalls (covered) | 49 stalls (covered) |
| Total | 69 stalls | 75 stalls |
The previously project had a one-way exit on to University Ave and an entrance/exit on Capital Ave. The proposed project has only an entrance/exit on Capital Ave.
I've heard concerns about the decreased amount of retail in the new proposal and the shift of all traffic on to Capital Ave. I'll be working with staff to discuss both issues in more detail.
For those of you who couldn't attend the virtual meeting, here is a copy of the presentation given by the development team. You can also watch a video recording of the meeting on the City's City Channel.
Application Hearing and Approval Schedule
- Urban Design Commission - 8/11/2021 [Virtual Meeting Info]
- Planning Commission –8/23/2021 [Virtual Meeting Info]
If approved, the developer anticipates that the construction on this site will start in late 2021/early 2022 with a final completion date of Spring 2023.
Update on 8/20: New first floor plan with increased retail. This update means this the project no longer needs the following conditional use approval: Consideration of a conditional use for a building in the NMX District with non-residential uses occupying less than 50 percent of the ground-floor frontage facing the primary street, including all frontage at a street corner
Questions or comments? Please contact me:
Alder Keith Furman, District 19, 608-912-0000, district19@cityofmadison.com
