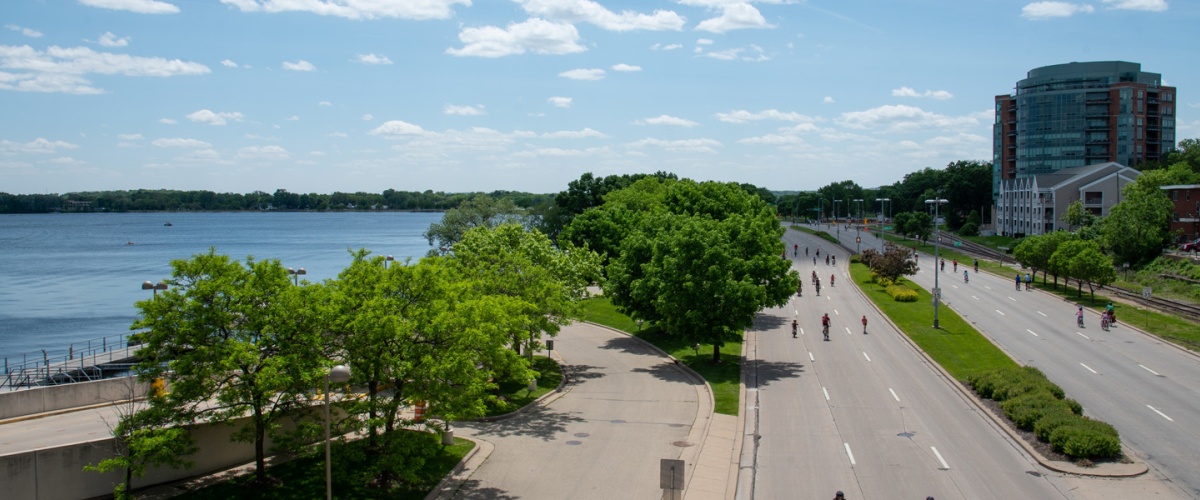Season Over: Curbside Leaf and Yard Waste Collection Done for 2017
Archived News Release
This news release is archived and might not be accurate anymore.
Curbside leaf and yard waste collection for the 2017 fall period has officially ended.
Curbside collection of yard waste material will resume for the spring collection period likely sometime in March or April of 2018. The exact start date is weather dependent and will be announced when that date is known.
City of Madison residents who still have yard waste for disposal should take the material to one of the Streets Division drop-off sites. Yard waste piles should not be placed to the terrace or road edge for collection again until the start of the spring collection rounds in 2018.
Drop-off sites are located at 1501 W. Badger Rd. on the southwest side and 4602 Sycamore Ave. on the east side. They are open for winter hours, which are 7:30am to 3:00pm Monday to Friday.
Even though the leaves fell late this year, the lack of snow allowed the Streets Division to perform yard waste collection much later into December than in years past. While the Streets Division can only guarantee three curbside collection opportunities during a typical fall pickup window, the absence of snow meant crews provided every Madison resident with six curbside collection chances during this year’s fall collection period.
While the weather is still relatively snow-free at present, the Streets Division can no longer guarantee that every Madison resident will receive an additional curbside collection before a winter event occurs. Since the Streets Division does not want residents stuck with piles of yard waste buried under snow or frozen to the terrace, it was decided to end official curbside pickup until the start of the regular spring collection window in 2018.
For additional information regarding leaf and yard waste collection, or any of the Streets Division services, please visit www.cityofmadison.com/streets. Residents can also contact the Streets Division office that services their home. Residents east of S. Park Street, including the isthmus, can call 608-246-4532 for the east side Streets Division, and residents west of S. Park Street can call 608-266-4681 for the west side office.

