Fall 2025 Housing Forward Proposals
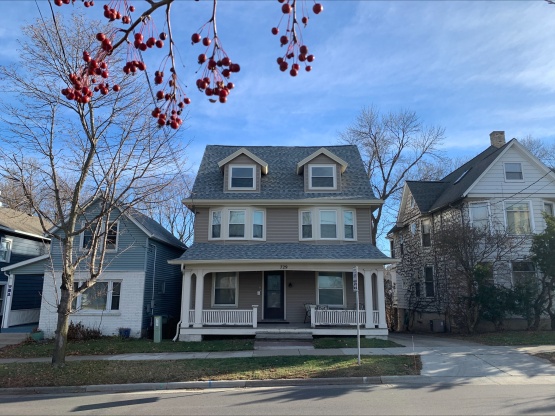
We are continuing work to make Madison more affordable for all the people who make this city an amazing place to live and work.
Earlier this year, the Common Council unanimously approved a set of policy changes designed to make it easier to build the types of smaller, more affordable homes we used to see built in Madison and simplify the permit process so that people from all walks of life can live all around our city.
We aren’t stopping there, because we want every Madisonian, whether they have been here for a year or for a lifetime, to be able to live in their choice of home and neighborhood.
Three new proposals being introduced at the September 16, 2025, Common Council meeting continue to address regulatory roadblocks that have made it more difficult to get housing built in Madison over the years.
A public meeting on these proposals was held virtually on September 30, 2025. If you were unable to attend, a video recording of that informational meeting is now available.
Watch the Informational Meeting
The three proposals introduced in September are explained in detail below.
Increase maximum allowed heights in height transition areas
This proposal would update existing rules that require upper stories of larger buildings to step down when adjacent to a residential district. This helps create a buffer, or more gradual transition from a zoning district with lower heights to one with higher heights. This proposal aligns the height of required step downs with the maximum allowed building height in the adjacent residential district. This only applies in areas where a commercial, employment, or mixed use zone abuts a residential zone. It does not affect step downs between one residential zone and another.
Proposal Details
The City of Madison’s zoning code outlines requirements for development within every zoning district, including requirements for rear or side setbacks for buildings on lots that are directly next to residential zones. This requirement is called the “height transition area” and is intended to help transition the scale of buildings when moving from a more intense to a less intense zoning district. The result is a requirement for buildings in commercial and mixed-use zones to “step down” -- or gradually decrease in height as they get closer to any residential zones that may be located directly next to the property.
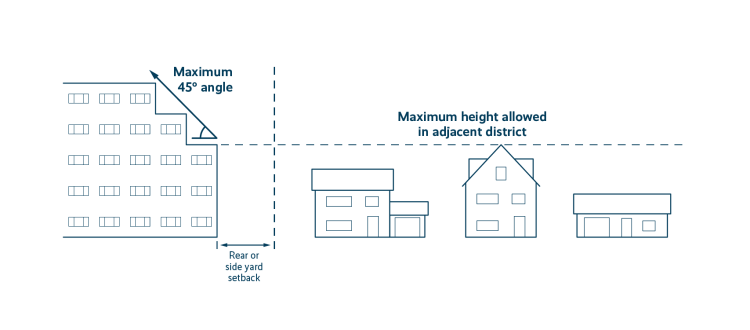
Right now, these transition rules require buildings in commercial and mixed-use zones to “step down” from their highest point to a maximum of two stories, or 25 feet, on the side abutting a residential district. From that point, the building height is allowed to increase by one foot for every foot away from the property line until it reaches the maximum building height allowed for that commercial or mixed-use zone.
This proposal would change the text under the Rear or Side Yard Height Transition to Residential Districts section from “two (2) stories/twenty-five (25) feet” to “the maximum height in feet allowed in the abutting district as a permitted use” for the following commercial or mixed-use zones: Neighborhood Mixed-Use (NMX), Traditional Shopping Street (TSS), Mixed Use Center (MXC), Commercial Corridor – Transitional (CCT), Commercial Center (CC), Regional Mixed-Use (RMX), Traditional Employment (TE), Suburban Employment (SE), Industrial – Limited (IL), and Industrial – General (IG).
Why is this being proposed?
City staff found that the current “step down” standards have not kept pace with how the City’s zoning has evolved. As a result, the existing limit is lower than the maximum height allowed in the adjacent residential zones — the lowest maximum building height in a residential zone in the city is two stories/35 feet.
By allowing the step down to be measured from the maximum height of the adjacent residential district — instead of at 25 feet in all cases — this change can lead to some additional space within new buildings for homes to be created while still maintaining a context-sensitive transition to the neighboring residential district.
Specifically, this proposed change could result in more buildings being able to develop full lower stories on the sides and rears of new buildings in commercial, mixed use, and employment districts that are directly adjacent to residential districts.
What would this look like?
You can think of a height transition area as drawing a 45-degree line from that current two-story limit, starting at the point of the rear or side yard setback, to the highest point of the building.
Here is an example of what the current requirements would look like for a building adjacent to a parcel zoned TR-C1 (Traditional Residential – Consistent 1), a zoning district found across Madison, including much of the Nakoma neighborhood, the Westmorland neighborhood, the Waunona neighborhood, and parts of the Eastmorland and Hawthorne neighborhoods:
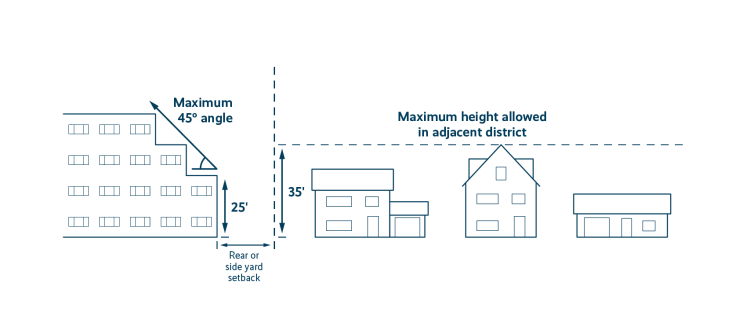
This proposed change would take the 25 feet/two story height maximum and increase it to the maximum height allowed in the TR-C1 district. In this example, that would mean increasing that limit to 35 feet, allowing for a third story to be added to the part of the building closest to the neighboring property:
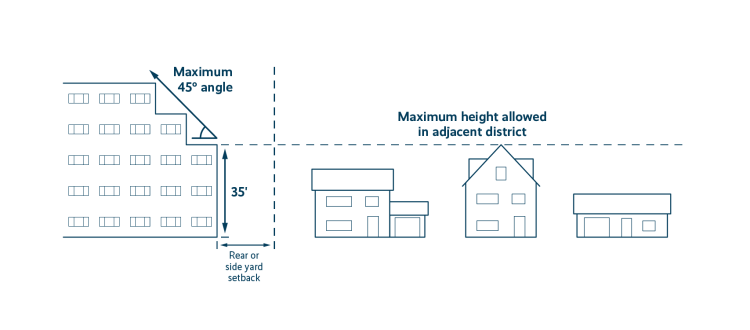
Here is another example: if a development was being proposed for a lot that was directly next to a Traditional Residential – Urban 2 (TR-U2) zoning district, which has a higher maximum height allowed due to its more urban setting, an increase from the current 25-foot maximum to the TR-U2 maximum of 52 feet could result in several additional full floors of homes on the sides and rear of the building that weren’t possible under current requirements:
Current Requirement
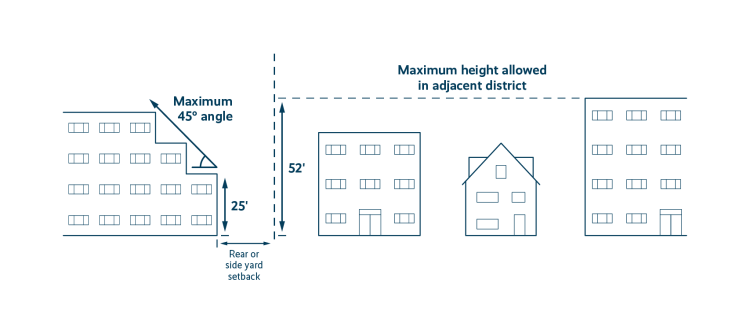
Proposed Change
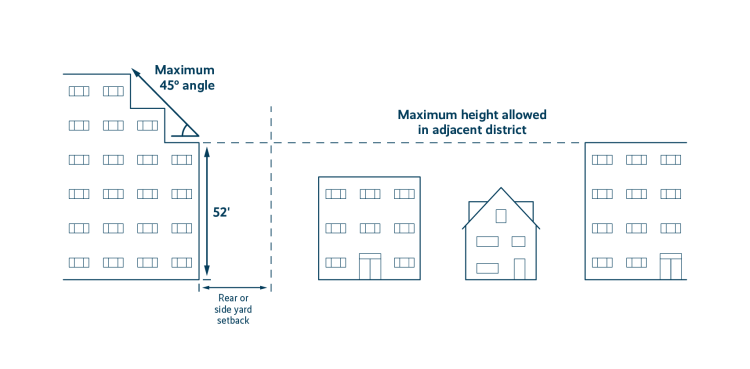
It is important to note that while this change would allow for more stories around the edges of the building, the maximum height of the building overall would still depend on the zoning district where the project is located.
Frequently Asked Questions
How can I tell if my property would be affected by this change?
You can use the City’s interactive zoning map to see if your property is next to any of the Mixed-Use, Commercial, or Employment districts affected by this proposal.
A summary of Madison's zoning districts is also available on the City Assessor's website.
Allow two Accessory Dwelling Units (ADUs) in a detached building and simplify accessory structure rules
This proposal would allow detached Accessory Dwelling Unit (ADU) buildings to have two units, effectively becoming duplexes. It would also remove the ADU’s footprint area from the maximum cumulative square footage allowed for accessory structures so that ADUs are treated differently than garages and sheds.
Proposal Details
This proposal amends the ADU language in the code from “no more than one Accessory Dwelling Unit may be located on a lot” to “No more than one (1) attached dwelling unit or two (2) detached accessory dwelling units may be located on a lot.” The proposal also adds provisions that the detached ADU units must be in a single structure, and that a single lot also may not have both an attached ADU and a detached ADU.
In the section of the code that lays out the size restrictions for ADUs, a change is being made to make sure the footprint of a detached ADU does not count against a lot’s 1,000-square-foot limit for all detached accessory buildings on a property, which includes things like detached garages and sheds.
This means that properties that have a separate existing detached garage on their property would no longer need to restrict the size of a new ADU in order to stay under that total 1,000 square foot limit. Total maximum lot coverage requirements would still be measured for all detached structures on the property, though, including ADUs. All existing regulations on the size and placement of an ADU — as well as other types of detached accessory buildings -- would also remain in place.
Why is this being proposed?
ADUs can help address the shortage of housing across Madison, but as the cost of construction materials continues to rise, they are not always economically viable to build. Renting out a second unit of an ADU may help cover some of the costs of construction while also adding another home to Madison’s housing supply.
By separately counting the area of an ADU building from other types of accessory buildings, property owners may have more flexibility for adding an ADU and while also maintaining space for storage on the lot.
Frequently Asked Questions
How many ADUs are currently in Madison?
Permit records from the Building Inspection Division show approximately 50 permits have been issued for Accessory Dwelling Units since they were first allowed in 2013:
| Year | ADUs Permitted |
|---|---|
| 2013 | 1 |
| 2014 | 5 |
| 2015 | 2 |
| 2016 | 2 |
| 2017 | 1 |
| 2018 | 1 |
| 2019 | 2 |
| 2020 | 0 |
| 2021 | 2 |
| 2022 | 6 |
| 2023 | 11 |
| 2024 | 10 |
| 2025 | 6 (through August) |
| Total | 49 |
Adjust lot area, lot width, and alley attached garage rear setback minimums
This proposal introduces a series of small changes to further encourage small-scale development and create more opportunities to create new lots for housing, including on deep residential lots and corner lots.
Proposal Details
This proposal would make more lot divisions possible by slightly reducing detailed lot size and lot width requirements for many zoning districts in the city. It also allows for a 3-foot rear setback for alley-loaded attached garages in more zoning districts, as well as for attached single-family homes (often referred to as town homes) on narrow lots.
The proposed changes for each residential zoning district are included in the tables below. Click on a heading to expand that section. All units are in feet and indicate minimums unless otherwise noted. All other dimensional requirements not listed would remain the same.
SR-C1 (Suburban Residential - Consistent 1) Districts
| Lot Type | Current Lot Area (sq ft) | Proposed Lot Area (sq ft) | Current Lot Width | Proposed Lot Width | Current Rear Setback | Proposed Rear Setback |
|---|---|---|---|---|---|---|
| Single-family and two-family, two-unit | 8,000 | 6,000 | 60 | 55 | Lesser of 30% lot depth or 35 ft | Lesser of 30% lot depth or 30 ft; 3 for one-story, alley-accessed garages |
| Two-family twin | 4,000/unit | 3,000/unit | 30/unit | 27/unit | Lesser of 30% lot depth or 35 ft | Lesser of 30% lot depth or 30 ft; 3 for one-story, alley-accessed garages |
For nonresidential buildings, maximum lot coverage is proposed to change from 35% to 60% and maximum building coverage is proposed to change from no maximum to 50%.
SR-C2 and SR-C3 (Suburban Residential - Consistent 2 and 3) Districts
| Lot Type | Current Lot Area (sq ft) | Proposed Lot Area (sq ft) | Current Rear Setback | Proposed Rear Setback |
|---|---|---|---|---|
| Single-family and two-family, two-unit | 6,000 | 5,000 | Lesser of 30% lot depth or 35 ft | Lesser of 30% lot depth or 30 ft; 3 for one-story, alley-accessed garages |
| Two-family twin | 3,000/unit | 2,500/unit | Lesser of 30% lot depth or 35 ft | Lesser of 30% lot depth or 30 ft; 3 for one-story, alley-accessed garages |
SR-V1 (Suburban Residential - Varied 1) Districts
| Lot Type | Current Lot Area (sq ft) | Proposed Lot Area (sq ft) | Current Rear Setback | Proposed Rear Setback |
|---|---|---|---|---|
| Single-family and two-family, two-unit | 6,000 | 5,000 | Lesser of 25% lot depth or 30 ft | Lesser of 25% lot depth or 25 ft; 3 for one-story, alley-accessed garages |
| Two-family twin | 3,000/unit | 2,500/unit | Lesser of 25% lot depth or 30 ft | Lesser of 25% lot depth or 25 ft; 3 for one-story, alley-accessed garages |
| Single-family attached and multi-family, 3-8 units | 1,500/unit | No Change | Lesser of 25% lot depth or 30 ft | Lesser of 25% lot depth or 25 ft; 3 for one-story, alley-accessed garages |
SR-V2 (Suburban Residential - Varied 2) Districts
| Lot Type | Current Lot Area (sq ft) | Proposed Lot Area (sq ft) | Current Rear Setback | Proposed Rear Setback |
|---|---|---|---|---|
| Single-family and two-family, two-unit | 6,000 | 5,000 | Lesser of 25% lot depth or 30 ft | Lesser of 25% lot depth or 25 ft; 3 for one-story, alley-accessed garages |
| Two-family twin | 3,000/unit | 2,500/unit | Lesser of 25% lot depth or 30 ft | Lesser of 25% lot depth or 25 ft; 3 for one-story, alley-accessed garages |
| Single-family attached and multi-family, 8+ units | 1,500/unit | No Change | Lesser of 25% lot depth or 30 ft | Lesser of 25% lot depth or 25 ft; 3 for one-story, alley-accessed garages |
TR-C1 (Traditional Residential - Consistent 1) Districts
| Lot Type | Current Lot Area (sq ft) | Proposed Lot Area (sq ft) | Current Lot Width | Proposed Lot Width | Current Rear Setback | Proposed Rear Setback |
|---|---|---|---|---|---|---|
| Single-family | 6,000 | 5,000 | 50 | 45 | Lesser of 30% lot depth or 35 ft | Lesser of 30% lot depth or 30 ft; 3 for one-story, alley-accessed garages |
| Two-family two-unit | 6,000 | 5,000 | 50 | 45 | Lesser of 30% lot depth or 35 ft | Lesser of 30% lot depth or 30 ft; 3 for one-story, alley-accessed garages |
| Two-family twin | 3,000/unit | 2,500/unit | 25/unit | 22/unit | Lesser of 30% lot depth or 35 ft | Lesser of 30% lot depth or 30 ft; 3 for one-story, alley-accessed garages |
TR-C2 (Traditional Residential - Consistent 2) Districts
One-story, alley-accessed attached garages for single-family detached, two-family two unit, and two-family twin buildings may have a minimum rear setback of 3 feet; no other proposed changes.
TR-C3 (Traditional Residential - Consistent 3) Districts
Lot Type | Current Rear Setback | Proposed Rear Setback |
|---|---|---|
Single-family detached | 20; 2 for one-story, alley-accessed garages | Lesser of 20% lot depth or 20 ft; 3 for one-story, alley-accessed garages |
Two-family two-unit | 20; 2 for one-story, alley-accessed garages | Lesser of 20% lot depth or 20 ft; 3 for one-story, alley-accessed garages |
Two-family twin | 20; 2 for one-story, alley-accessed garages | Lesser of 20% lot depth or 20 ft; 3 for one-story, alley-accessed garages |
TR-C4 (Traditional Residential - Consistent 4) Districts
One-story, alley-accessed attached garages for single-family detached, two-family two-unit, two-family twin, and three-unit buildings may have a minimum rear setback of 3 feet; no other proposed changes.
TR-V1 (Traditional Residential - Varied 1) Districts
Lot Type | Current Lot Area (sq ft) | Proposed Lot Area (sq ft) | Current Rear Setback | Proposed Rear Setback |
|---|---|---|---|---|
Single-family detached and two-family, two-unit | 3,000 | No change | Lesser of 25% lot depth or 25 ft | Lesser of 25% lot depth or 25 ft; 3 for one-story, alley-accessed garages |
Two-family twin | 1,500/unit | No change | Lesser of 25% lot depth or 25 ft | Lesser of 25% lot depth or 25 ft; 3 for one-story, alley-accessed garages |
3-4 unit | 1,500/unit | 3,000 | Lesser of 25% lot depth or 25 ft | Lesser of 25% lot depth or 25 ft |
Single-family attached, 3-4 unit | 1,500/unit | 1,000/unit | Lesser of 25% lot depth or 25 ft | Lesser of 25% lot depth or 25 ft; 3 for one-story, alley-accessed garages |
TR-V2 (Traditional Residential - Varied 2) Districts
Lot Type | Current Lot Area (sq ft) | Proposed Lot Area (sq ft) | Current Rear Setback | Proposed Rear Setback |
|---|---|---|---|---|
Single-family detached and two-family two-unit | 3,000 | No change | Lesser of 25% lot depth or 25 | Lesser of 25% lot depth or 25; 3 for one-story, alley-accessed garages |
Two-family twin | 1,500/unit | No change | Lesser of 25% lot depth or 25 | Lesser of 25% lot depth or 25; 3 for one-story, alley-accessed garages |
Multi-family, 3-12 units | 1,500/unit | 1,000/unit | Lesser of 25% lot depth or 25 | No change |
Single-family attached, max 8 units | 1,500/unit | No change | Lesser of 25% lot depth or 25 | Lesser of 25% lot depth or 25; 3 for one-story, alley-accessed garages |
Single-family attached, >8 units | 1,500/unit | 1,000/unit | Lesser of 25% lot depth or 25 | Lesser of 25% lot depth or 25; 3 for one-story, alley-accessed garages |
Multi-family, >12 units | 1,500/unit | 1,000/unit | Lesser of 25% lot depth or 25 | No change |
TR-U1 (Traditional Residential - Urban 1) Districts
One-story, alley-accessed attached garages for all lot types may have a minimum rear setback of 3 feet; no other proposed changes.
TR-U2 (Traditional Residential - Urban 2) Districts
One-story, alley-accessed attached garages for single-family detached, two-family two-unit, two-family twin, and three-unit buildings may have a minimum rear setback of 3 feet; no other proposed changes.
TR-R (Traditional Residential - Rustic) Districts
Lot Type | Current Lot Area (sq ft) | Proposed Lot Area (sq ft) | Current Max Lot Coverage | Proposed Max Lot Coverage | Current Rear Setback | Proposed Rear Setback |
|---|---|---|---|---|---|---|
Single-family detached | 26,136 (0.6 acres) | 10,000 | 15% | 40% | 40 | 40; 3 for one-story, alley-accessed garages |
Two-family two-unit | 26,136 (0.6 acres) | 10,000 | 15% | 40% | 40 | 40; 3 for one-story, alley-accessed garages |
Two-family twin | 13,086/unit | 5,000/unit | 15% | 40% | 40 | 40; 3 for one-story, alley-accessed garages |
Non-residential | 26,136 (0.6 acres) | 10,000 | 15% | 40% | 40 | 40; 3 for one-story, alley-accessed garages |
TR-P (Traditional Residential - Planned) Districts
Lot Type | Current Rear Setback | Proposed Rear Setback |
|---|---|---|
Single-family detached | 20 | 20; 3 for one-story, alley-accessed garages |
Single-family attached | 20 for street-accessed; 2 for alley-accessed | 20 for street-accessed; 3 for one-story, alley-accessed garages |
Two-family two unit | 20 for street-accessed; 2 for alley-accessed | 20 for street-accessed; 3 for one-story, alley-accessed garages |
Two-family twin | 20 for street-accessed; 2 for alley-accessed | 20 for street-accessed; 3 for one-story, alley-accessed garages |
Multi-family | 20 for street-accessed; 2 for alley-accessed | 20 for street-accessed; 3 for one-story, alley-accessed garages |

Why is this being proposed?
Lot size requirements are one of the biggest factors in determining how many homes can be built in an area. Making modest reductions to minimum lot size requirements across Madison opens the door to making more lot divisions possible, which in turn increases the number of potential single- or two-family homes that could be added to our neighborhoods. In some districts, these proposed changes would make recent deep residential lot or large corner lot divisions more feasible. In other districts, changes to the lot area per dwelling unit minimum requirements to bring them in line with current conditions – in essence, re-legalizing the sizes and types of buildings built in the past and that already help define neighborhoods’ building patterns.
Allowing a three-foot rear setback for alley-loaded attached garages for attached single-family homes allows for more flexibility in home design in more districts and adds consistency between the required rear setback for attached garages and detached garages on lots that are served by alleys.
What would this look like?
With the proposed changes to minimum lot areas and widths, a hypothetical corner lot that is zoned SR-C2 (Suburban Residential – Consistent 2) that measures 10,230 square feet could be divided into two separate lots measuring 5,115 square feet each. Under the current code, this wouldn’t be possible, since the minimum lot area required for a single-family detached home in SR-C2 zones is 6,000 square feet. The two new lots could host single-family homes or two-unit homes due to a previous Housing Forward initiative that allowed two units of housing in all residentially-zoned lots across the City. In some cases, this could also allow for an existing home to remain in place on a new smaller lot, while creating a new lot for a new home.
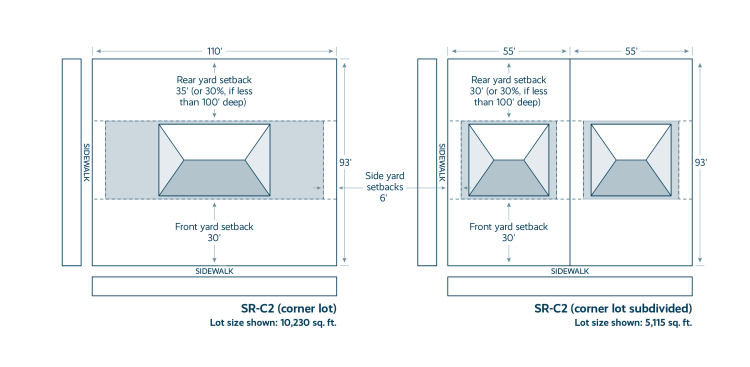
The modest reduction in minimum lot size in SR-C2 from 6,000 square feet to 5,000 square feet could allow even more new lots to result if the owner of a larger lot decided they wanted to subdivide their land.
For example, a 20,000 square foot corner lot in SR-C2 zones could create as many as four individual lots of 5,000 square feet. This type of change could make underutilized housing types like town homes or duplexes more feasible, creating more housing opportunities in the same amount of space while still maintaining a similar building scale often seen in the surrounding neighborhood.
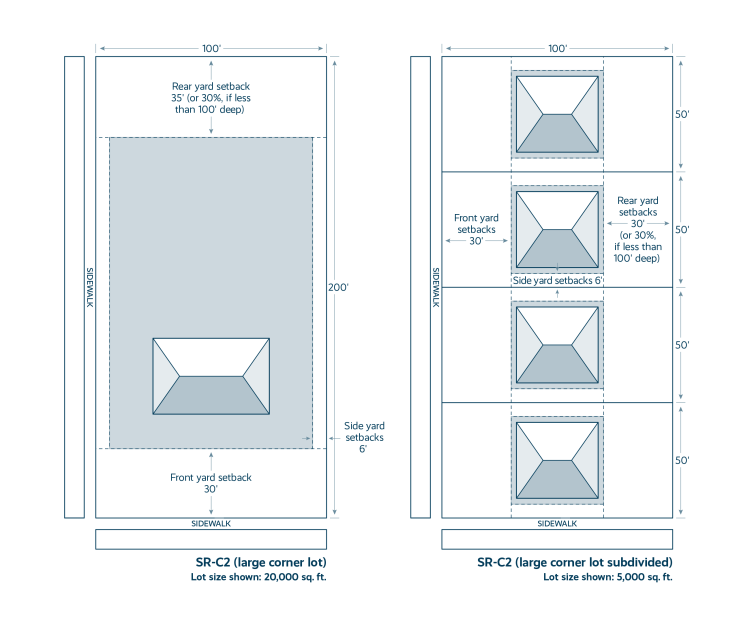
This proposal may also make the creation of backyard lots, which was expanded in the previous package of Housing Forward ordinance changes, easier to accomplish.
To show this, let’s consider a hypothetical deep lot that is zoned SR-C1 (Standard Residential – Consistent 1) and measures at 65 feet wide and 220 feet deep, or 14,300 square feet. Under this proposal and the previous backyard lot ordinance change, a property owner could decide to subdivide their deep lot to create a backyard lot with the required 10-foot street frontage for the back lot.
In this example, this subdivision would result in the front lot being 6,050 square feet and the backyard lot being 8,250 square feet. Both new lots would meet the new SR-C1 lot minimum of 6,000 square feet. This would not be possible right now due to the current SR-C1 lot minimum of 8,000 square feet.
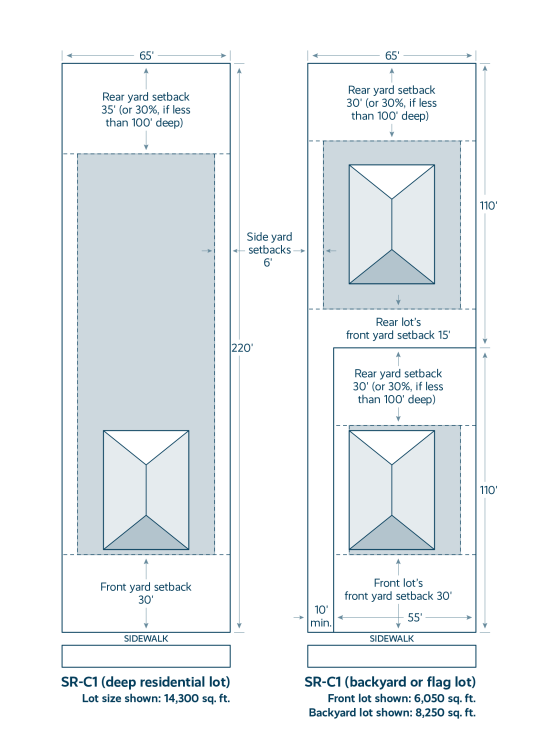
Frequently Asked Questions
How many more lots could be eligible for a backyard lot division with these proposed reduced lot sizes?
According to an analysis by the Planning Division, the proposed lot size reductions would increase the number of properties large enough for a backyard lot division from 3,803 to 6,291.
This map shows locations across Madison that are large enough to support a potential backyard lot under current minimum lot size and area requirements for their zoning district:
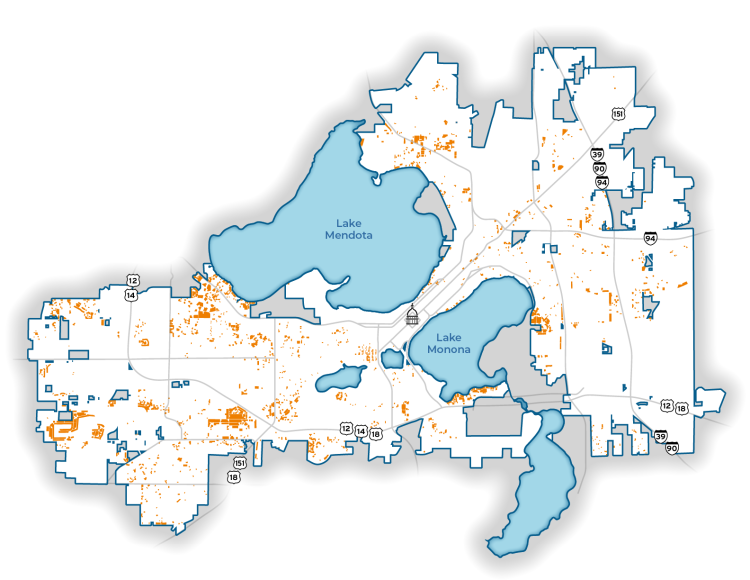
This map shows locations across Madison that would be large enough to support a potential backyard lot under the proposed minimum lot size and area changes, including properties that were already large enough under current ordinances:
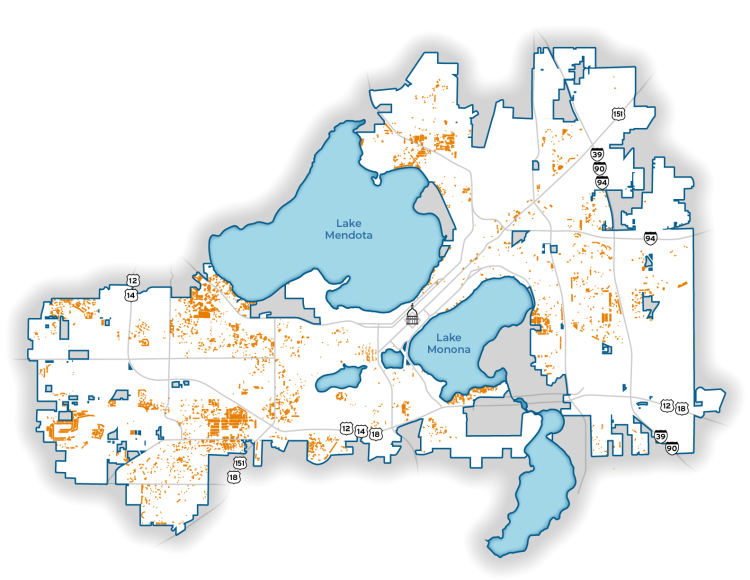
How do I know the zoning district for my property?
You can learn the zoning of your property a number of ways, including through the City of Madison's interactive zoning map or by looking up your property on the City Assessor's website.
Future Proposals
Later this year, additional code updates are anticipated that will help introduce new missing middle housing options, strengthen opportunities for housing and mixed use in areas close to high-frequency transit routes, and provide more predictability for homeowners in certain residential areas who wish to make small improvements to their property. More details about these ideas will be shared at a later date.

Allowing Cottage Court developments in residential zoning districts
Featuring a collection of small homes on a shared lot, this missing middle housing type can allow for more homes on larger residential lots while offering individual single-family home opportunities, including potential for additional homeownership.
Updates to Transit Oriented Development Overlay Zone

This will enable more missing middle housing options and disallow a small number of auto-oriented commercial uses within this zone, which is in closest proximity to the city’s high-frequency transit service.

Updating the zoning district for some “planned development” neighborhoods
Dating back several decades, some single- and two-family neighborhoods were developed under a unique, site-specific zoning code. These districts remain unchanged while the city other development codes have been updated over time. This has made it harder for property owners and the City to navigate what can be done on a property, and in some cases has caused unfair hurdles to relatively straightforward property improvements. This code change will evaluate how these unique zoning districts could be replaced with more widely used zoning districts so that the City can better support property owners’ needs over time.
