Winter 2025 Proposals

We are continuing work to expand housing choices and make Madison more affordable for all the people who make this city an amazing place to live and work.
The latest proposals outlined on this page were introduced at the October 28, 2025, Common Council meeting before being referred to relevant boards, committees and commissions.
A public meeting on these proposals was held virtually on November 5, 2025. If you were unable to attend, a video recording of that informational meeting is available below.
Adjust Transit-Oriented Development (TOD) areas to encourage more housing development and fewer auto-centric uses
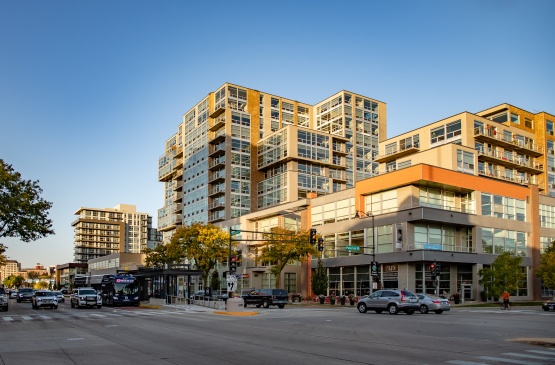
The City of Madison created the Transit-Oriented Development (TOD) overlay zoning district in 2023 to encourage more housing and transit-supportive development along Madison’s highest frequency transit corridors. The TOD areas were envisioned as ideal locations to increase mixed use development, including housing, due to the easy access to public transit -- meaning not everyone needed access to a car to get to work, school, or events across the city. To better support future growth within the TOD overlay, this proposal includes changes to allow more housing, further restrict some auto-centric uses, and change the zoning district of a small number of properties as identified in city plans as detailed below.
Legistar #90553 Legistar #90554 Legistar #90555 Legistar #90556
Proposal Details
This proposal makes the following changes to the TOD overlay district requirements:
- Allow a 4-home structure to be built within all residential areas in the TOD overlay. For some areas, this would be an increase from allowing a 2-home structure to a 4-home structure.
- Ensure that businesses incorporating a drive-through window don’t default to a primarily auto-centric design. This proposal would only allow drive-throughs in the TOD overlay if incorporated into a larger building – specifically a 3-story building that covers at least 60% of the lot.
- Prohibit the creation of new car washes, auto sales and rental businesses, and standalone private surface parking lot facilities within the TOD overlay district. Surface parking lots that are not the principal use of the property, like a parking lot for a business or a residential development, would still be allowed.
- Change the zoning district for a small number of properties within the TOD overlay to be more consistent with adopted future land use recommendations for those sites.
Why is this being proposed?
The TOD overlay represents just 17% of the total area of the city, and the vision for the TOD overlay and recently-adopted Area Plans is to make better use of the land around Bus Rapid Transit and other high-frequency transit routes. The City created the TOD overlay district in hopes that it would lead to more transit-supportive development along those corridors.
Imagine Madison, the City’s Comprehensive Plan, guides city policies and investments that support neighborhoods where residents have access to transportation options and resources needed for daily living.
Housing Forward also aims to increase housing choice, including by supporting more small-scale, “missing middle” housing types. The proposed change to allow four-unit buildings in residential areas within the TOD overlay where they have not already been allowed is intended to support these goals and allow additional housing choices in neighborhoods within reasonable walking distance of transit service.
About 40% of new homes built in Madison since this ordinance was adopted have occurred within the TOD overlay, but some types of auto-centric land uses, like car washes and drive-through businesses, have also become more prevalent along these major thoroughfares. While those types of businesses have a place in Madison, they do not benefit from and contribute as directly to their proximity to high-frequency transit. The proposed changes ensure drive-throughs are placed within a broader structure more aligned with the TOD overlay’s intent and disallow some other auto-centric uses.
The Comprehensive Plan, and recently adopted sub area plans, also recommend locations where a change to a zoning district can better support the implementation of the plan’s recommendations.
What would this look like?
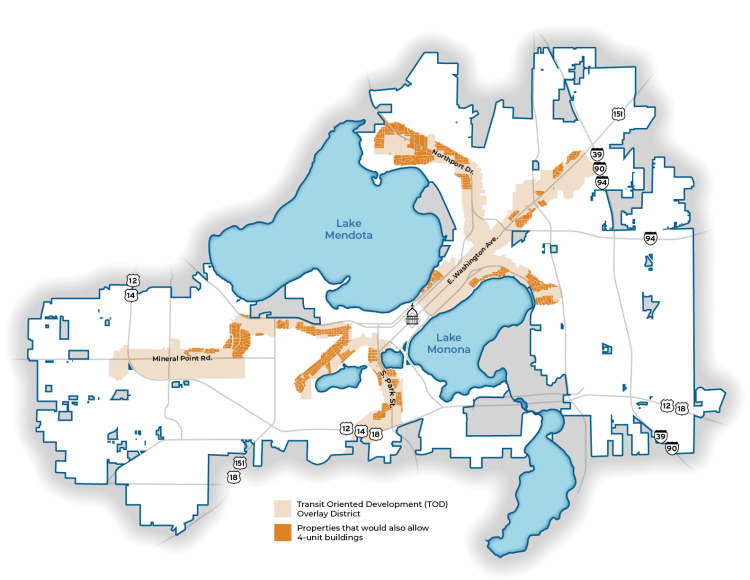
Areas in the light orange in the map represent the TOD overlay. The properties highlighted in darker orange within that area that would be newly eligible for up to four-unit buildings under this proposal.
Four-Unit Buildings
A building constructed under this provision could look like a row of townhomes, a triplex, or a 4-plex apartment building. It is important to remember that any redevelopment decision is up to private property owners, and a large-scale redevelopment of these areas is not anticipated at this time. Other mixed use, residential, and commercial areas within the TOD overlay already allow four-unit buildings or greater, either as a standalone building or as part of a mixed-use development.
Commercial Uses
Changes to requirements for drive-throughs, and the prohibition on certain auto-centric uses would apply to all properties within the TOD Overlay zone, as shown in the map. Drive-through businesses provide access to services for many people, but a more urban approach to the development of these spaces would allow people to get their medications or morning coffee without limiting that land to auto-oriented use. We already have several examples across Madison of how this can work with great success.
-

Cargo Coffee drive-thru at The Constellation on E. Washington Ave.
-

UW Credit Union and Ancora Coffee drive-thrus in The Fitzgerald on Cottage Grove Rd. and Monona Dr.
-

CVS Pharmacy rear drive-thru on W. Washington Ave.
Zoning Map Changes
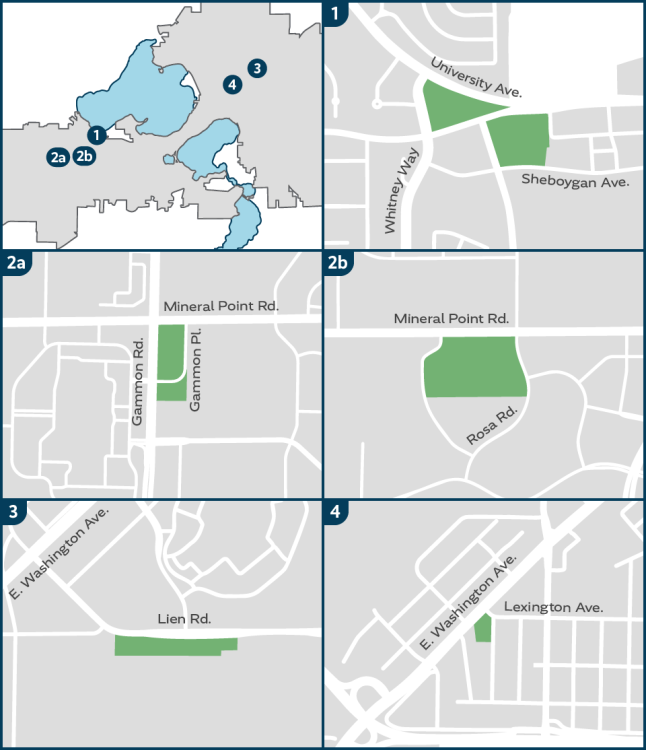
There are four areas proposed for rezoning to align with already-adopted plans so that, if and when redevelopment of these sites occurs, it supports the future land uses indicated in those plans and in a transit-supportive way.
- 659 N. Whitney Way, 5003 University Ave., and 4860 Sheboygan Ave.: Proposed change from Neighborhood Mixed Use and Suburban Employment to Regional Mixed Use. The recently-adopted West Area Plan recommended changing the zoning to be consistent with the Regional Mixed Use future land use category.
- Properties south of Mineral Point Rd.:
- 402, 422, 429, 433, and 434 Gammon Place: Proposed change from Commercial Center to Regional Mixed Use. The West Area Plan recommends Regional Mixed Use future land uses, and this change would be consistent with changes made to zoning of West Towne Mall properties across Gammon Rd.
- 5801 & 5705 Mineral Point Rd. and 442 S Rosa Rd.: Proposed change from Suburban Employment to Regional Mixed Use. The West Area Plan recommends Regional Mixed Use future land uses within this portion of University Research Park and surrounding properties to east and west are also zoned RMX today.
- 4217, 4221, 4225, 4237, a portion of 4301, 4325, and 4401 Lien Rd.: Proposed change from Commercial Center to Commercial Corridor - Transitional. The recently-adopted Northeast Area Plan recommends changing the zoning to be consistent with the Community Mixed Use future land use category.
- 3245 E. Washington Ave.: Proposed change from Traditional Residential-Consistent 1 to Commercial Corridor - Transitional. The recently-adopted Northeast Area Plan recommends changing the zoning to be consistent with the Community Mixed Use future land use category and with the zoning of neighboring properties along E. Washington Ave.
Proposed Amendments
- An amendment proposed by Alds. Figueroa-Cole and Ochowicz would still allow car rental businesses within the TOD.
- An amendment proposed by Ald. Tishler would make the parts of the University Hill Farms National Register Historic District that overlap with the TOD and that would newly allow 3- and 4-units to be allowed as conditional uses instead of permitted uses.
Frequently Asked Questions (FAQs)
What is the TOD Overlay Zone?
The zoning code includes a number of “overlay” districts that add on to or modify the requirements of a base zoning district for a specific purpose. The Transit Oriented Development Overlay District (TOD) is an example that was created for the specific purpose of fostering development that supports investment in and use of public transit.
In many cases, this overlay allows more development intensity, particularly related to housing types allowed, than a base zoning district would otherwise allow. It also requires certain standards for building and site design to support and reinforce development that enhances livability and economic viability around transit stations and improves access to and availability of a wide range of mobility choices. These changes would also propose some uses that are now allowed, and modify the standards for drive-throughs, in order to further achieve that purpose.
Does this mean all of the car washes, auto sales and rental businesses, and standalone private parking lots and ramps are being forced to close?
No, any existing car washes, auto sales and rental businesses, and standalone private parking lots and ramps already located within the TOD overlay will be able to continue to operate in their current location as lawful nonconforming uses, as long as they don’t close for a continuous period of 12 months or more.
Existing car washes, auto sales and rental businesses, and standalone private parking lots and ramps may also change ownership, as long as they don’t close for a continuous period of 12 months or more. However, new car washes and auto sales and rental businesses will not be allowed to open within the TOD overlay.
Does this ban parking lots within the TOD Overlay Zone?
No, surface parking lots that are for another use on a property -- meaning the parking lot is for customers, residents, workers, etc. of the main use on the lot -- are still allowed within the TOD.
This proposal only prohibits new surface parking lots as a principal use of the property, such as a privately-owned lot that charges for parking spaces not associated with an on-site business, within the TOD. Any existing private parking lots will be able to continue to operate as lawful nonconforming uses.
What do the proposed rezonings mean for the properties mentioned?
It is important to remember when a property is rezoned, it does not force a change in how the property is being used today. Rezoning a site, even before a specific development is proposed, is meant to help ensure the property use in the future is aligned with the adopted plan for the area.
In some of these proposed rezonings, plans identified sites that could be rezoned proactively in order to support the plan’s vision. However, redevelopment will only occur if a property owner wants to sell or redevelop.
You can learn more about how future land use recommendation and zoning districts relate to one another with a separate FAQ on the Generalized Future Land Use Map from the Planning Division.
When would the new drive-through building requirements apply?
Existing buildings that have a drive-through window would be allowed to continue to have this nonconforming site condition as long as nothing is changed to increase the window’s nonconformity with the code. However, the new requirements being proposed for drive-through windows will apply if a property or business owner does any of the following:
- Adds a new drive-through window
- Adds a new drive-through window or moves an existing drive-through window to a different location on an existing building
- Expands the principal building on the lot by more than 50% of the building's floor area
- Creates a new principal building with drive-through window
Allow the creation of Cottage Court developments
This proposal would adjust the City’s zoning code to make it easier to create "Cottage Courts,” a collection of smaller, and therefore potentially more affordable, homes on a single zoning lot.
Proposal Details
This proposal creates a new use in the City’s Zoning Code, defining a Cottage Court as a group of eight or fewer detached single-family homes on a single zoning lot with common management and/or access to the site. Homes in a Cottage Court could be condominiums, homes on their own individual lots, or on a single lot with a single owner. Cottage Courts would be allowed in all residential zoning districts, other than the highest-density residential districts of TR-U1 and TR-U2.
In creating a new use, this proposal also lays out the requirements of a Cottage Court, including parking standards, setback and building separation requirements, and building form and site design.
Specifically, the proposal includes the following standards for Cottage Courts:
- Off-Street Parking: There will be no off-street parking minimum requirements for Cottage Courts, and maximum of two automobile parking spaces per dwelling. If the Cottage Court is within the TOD overlay district, there will be a maximum of 1.5 automobile parking spaces per dwelling.
- Other Parking Regulations: If vehicle parking is provided, a single, shared parking area will be required for all vehicles, rather than individual driveways or garages at each cottage.
- Lot Sizes: Cottage Courts need to be located on a single overall zoning lot that is 10,000 square feet to 1 acre in size. The zoning lot needs to meet the same lot width and lot coverage requirements of single-family lots within any zoning district.
- Permitted and Prohibited Uses: Up to eight detached homes will be allowed on the overall zoning lot, including any pre-existing single-family homes.
- Accessory Dwelling Units (ADUs): ADUs are not allowed within a Cottage Court lot.
- Setbacks: Front, side and rear setbacks and yard requirements only apply to the perimeter of the Cottage Court lot, and each home within a Cottage Court must be at least 6 feet from neighboring homes.
- Building and Site Design: The footprint of each individual home in a Cottage Court cannot be bigger than 1,000 square feet, which is the same size as an ADU. Homes must face either a public street or the shared internal courtyard.
- Courtyards: A Cottage Court must have a single courtyard at least 20 feet by 20 feet in size to be used as shared pedestrian access or open space. The courtyard cannot include automobile parking or buildings.
Why is this being proposed?
Allowing for Cottage Courts is another way to promote additional housing options, including options for homeownership, in already developed neighborhoods. Specifically, Cottage Courts are an example of “missing middle” housing types that can fit into neighborhoods with a diversity of housing choices.
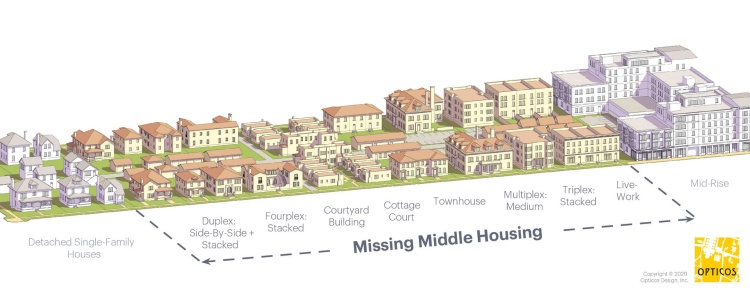
The specifications for Cottage Courts ensure smaller homes on smaller lots, which have the potential to be more affordable than most homes for sale in Madison today. These homes in Cottage Courts could be great options for first-time homebuyers, older adults wishing to downsize, and other households who want to own their own home and property but live in close community with others.
What would this look like?
This example shows a Cottage Court with eight (8) individual homes arranged around a central courtyard. As shown, the homes closest to the street have street-facing entrances, while others face the courtyard. A separate shared space includes surface parking, a trash enclosure, and a small shed.
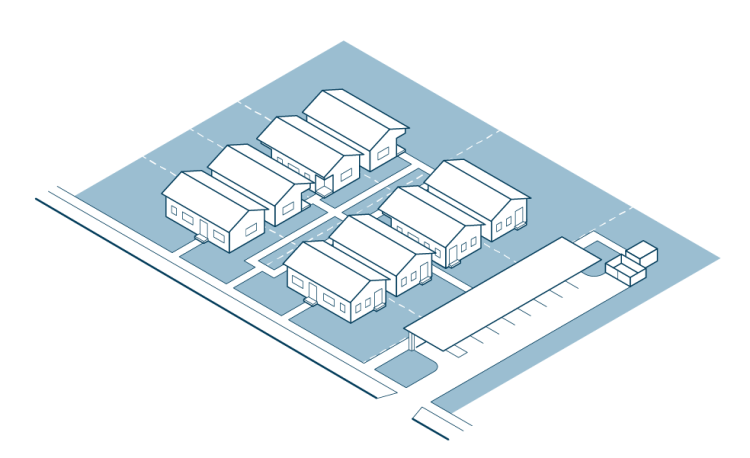
Other variations of Cottage Courts are also possible, including this second example, which includes fewer homes but a larger shared space and no parking area provided.
Proposed Amendments
- An amendment proposed by Ald. Ochowicz would allow an 8-foot rear setback for Cottage Courts
- An amendment proposed by Ald. Martinez-Rutherford would allow Cottage Courts to include single-family detached homes, twin homes, duplexes, or a combination as long as the total number of units is not more than 8.
Frequently Asked Questions (FAQs)
Do all homes in a Cottage Court need to look the same?
There is no requirement that all homes in a Cottage Court look the same.
Are there any specific design or architectural requirements for Cottage Courts?
Cottage Court homes are limited in size to 1,000 sq. ft. for the footprint of the building. Also, entrances must face the street (for the homes closest to the street) or the common courtyard. Otherwise, there are no detailed architectural requirements such as building materials, colors, or roof pitch.
Can each home in a Cottage Court be owned and sold separately?
This ordinance was drafted in such a way that each home in a Cottage Court, as well as the lot it sits on, could be sold individually. Ultimately, it will be up to the creator of a Cottage Court to determine how this would work. There are examples of newer developments in the city where small homes sit on very small lots that are individually owned.
In other cases, the homes are owned individually, but the land is shared in a type of condominium arrangement. Because the ordinance seeks to maximize available land for use within a Cottage Court for homes, some form of shared ownership, maintenance, and access will be required for elements like parking and the courtyard itself. The specific details will depend on the site’s design and layout and chosen ownership structure.
What's Next
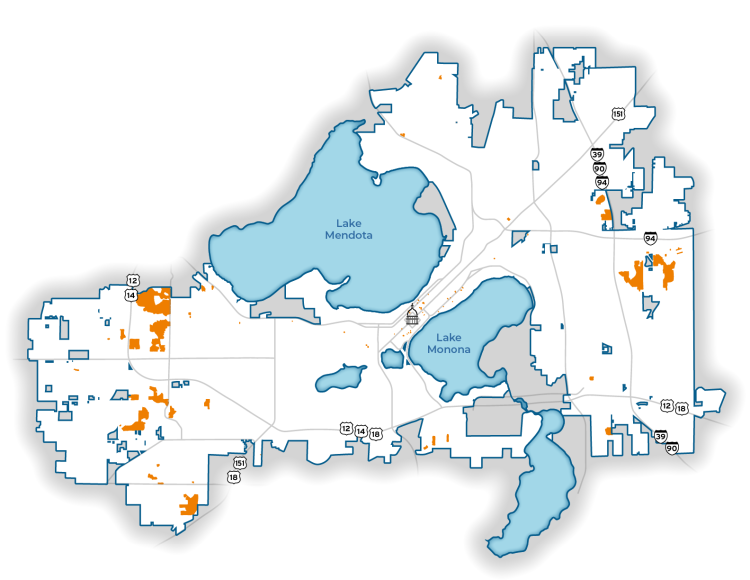
City staff is continuing to explore the possibility of updating the zoning district for some “planned development” neighborhoods across Madison. Dating back several decades, some single- and two-family neighborhoods were developed under site-specific zoning codes unique to each neighborhood.
These districts remain unchanged while the city other development codes have been updated over time. This has made it harder for property owners and the City to navigate what can be done on a property, and in some cases has caused unfair hurdles to relatively straightforward property improvements. This potential future code change would evaluate how these unique zoning districts could be replaced with more widely used zoning districts so that the City can better support property owners’ needs over time.
