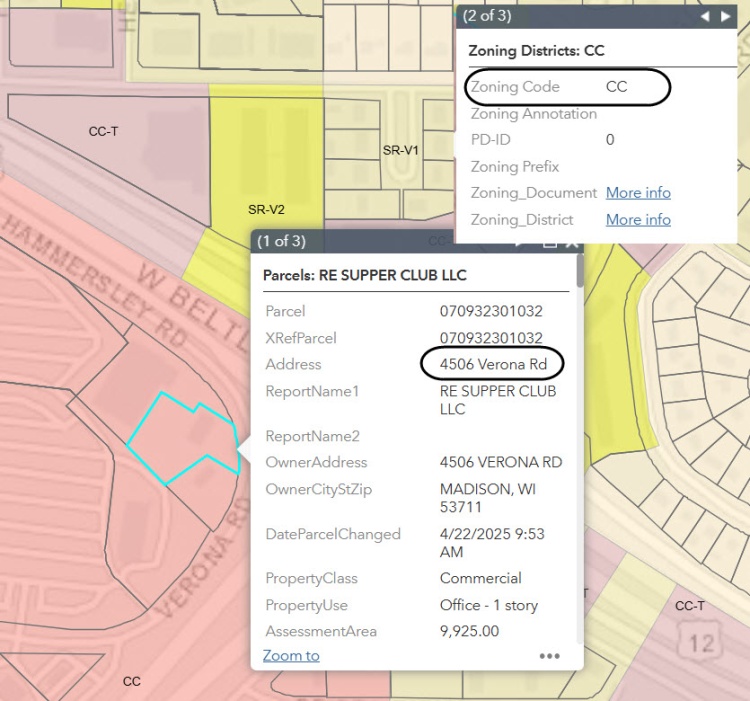Development Proposal Process-4506 Verona Road
postedInformational Meeting May 8th Please Register
You are invited to a Zoom meeting.
When: May 8, 2025 06:00 PM Central Time (US and Canada)
Register in advance for this meeting:
https://cityofmadison.zoom.us/meeting/register/OK5zZWhJS7GN4gLyKRGO9g
After registering, you will receive a confirmation email containing information about joining the meeting. If you are not able to join us, please email us your questions. We will share a recording of the meeting to review at your convenience.
More information under the blog tag 4506 Verona Road.
Development Process Steps:
- GFLU-Generalized Future Land Use classification
- Area plans (not available for this area)
- Comprehensive Plan (Citywide)
- Zoning Classification
- Controls Permitted and Conditional uses
- Building Specs such as height, dimensions, setbacks, materials, etc
- Parking
- Conditional Use
- Defines Standards of Approval
- Imposes Conditions
Affordability:
- The location of this project doesn't qualify for Affordable Housing Funds. The developer applied for WHEDA credits and will follow WHEDA guidelines for rent restrictions.
- According to state law, the conditional use process and council decision to approve or reject projects cannot be based on affordability.
Reason for Plan Commission Review:
- The applicant is requesting approval of a conditional use within the CC district for dwelling units in a mixed-use building. In regards to conditional use approval standards, the Plan Commission shall not approve a conditional use without due consideration of the City’s adopted plan recommendations, design guidelines, supplemental regulations, and finding that all of the conditional use standards of §28.183(6) M.G.O. are met. State law requires that conditional use findings must be based on “substantial evidence” that directly pertains to each standard and not based on personal preference or speculation.
4506 Verona Road Project:
Project / Topics Related to questions received | Conditional Use and Resources |
|---|---|
Generalized Future Land Use: GC General Commercial GC: Predominantly retail and service businesses selling a wide range of goods and services.
| Future Land Use: GC – General Commercial Use this link to learn about future land use projections based on approved comprehensive and area plans Note: This lot is included in the current Southwest Area Plan assessment. However, this project is expected to be submitted to staff before the Southwest Area Plan is approved by Council. 
|
CC Zoning: 28.068 - COMMERCIAL CENTER DISTRICT Ordinance
|

Zoning Map: Use this map to find the zoning information of properties around the City |
| List of Potential uses Includes permitted and conditional use: Ordinance 28.062 - MIXED-USE AND COMMERCIAL DISTRICTS BUILDING FORMS |

Conditional approval standards don't require the applicant to have specific business types as a condition for approval. The Zoning Code only lists the potential businesses that could occupy the space. Any use in the table classified with a "P" is Permitted. "C" means Conditional use and requires a Plan Commission hearing. |
| Dwelling units in a mixed-use building in the CC Zoning District is a conditional use. Click or a full list of Conditional Use Standards. | Some of the applicable standards Plan Commission will be considering are: 3.The uses, values and enjoyment of other property in the neighborhood for purposes already established will not be substantially impaired or diminished in any foreseeable manner. 4.The establishment of the conditional use will not impede the normal and orderly development and improvement of the surrounding property for uses permitted in the district. 5.Adequate utilities, access roads, drainage, internal circulation improvements for pedestrians, bicyclists, public transit and vehicles, parking supply (in cases with minimum parking requirements) and other necessary site improvements have been or are being provided 6.The conditional use conforms to all applicable regulations of the district in which it is located. 8.When applying the above standards to any new construction of a building or an addition to an existing building the Plan Commission shall find that the project creates an environment of sustained aesthetic desirability compatible with the existing or intended character of the area and the statement of purpose for the zoning district. In order to find that this standard is met, the Plan Commission may require the applicant to submit plans to the Urban Design Commission for comment and recommendation. |
Project: Building Height: 5 Stories / 59’-6"
| Maximum Height is 5 Stories by Right: 28.068 - COMMERCIAL CENTER DISTRICT 
|
Project Vehicle Parking: Underground 76 (Including 2 ADA) Surface parking lot 13 (Including 1 ADA) Total 89 vehicle stalls Learn more about Complete Green Streets:
| Parking: CC Zoning has no minimum parking requirements. 
|
| Demolition of Restaurant/Historic District | Not in a Historic District, Landmarks will report on the historic relevance of the existing building as part of the demolition permit review. |
| Metro Transit in the area | Route H (Stop ID: 4494) & D (Stop ID: 4368) |

