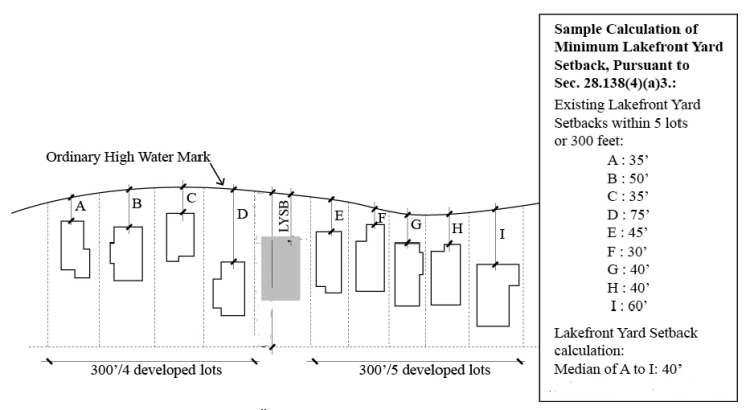Lakefront Yard Survey
The minimum lakefront yard setback is based on the lakefront yard setbacks of nearby principal buildings. For projects proposed on lakefront lots, a survey is required to determine the required minimum lakefront yard setback.
The survey must include the distance between principal buildings and the Ordinary High Water Mark as explained under Madison General Ordinance 28.138 (4) and (5), see below:
(4) Lakefront Zoning Lots Where the Principal Use is One (1) or Two (2) Family Residential.
(a) Lakefront Yard Setback. The yard that abuts the lake shall be referred to as the "lakefront yard." The minimum depth of the lakefront yard setback from the Ordinary High Water Mark shall be calculated using one of four (4) following methods, provided that in no case shall principal buildings be located closer to the OHWM than twenty-five (25) feet.
- The average setback of the principal building on the two (2) adjoining lots, provided that the setbacks of those buildings are within twenty (20) feet of one another; or
- If the subject property only abuts one developed lot, the setback of the existing principal residential structure on that abutting lot; or
- The median setback of the principal building on the five (5) developed lots or three hundred (300) feet on either side, whichever is less (see illustration).
- If none of the three (3) methods above apply, the minimum lakefront yard setback is seventy-five (75) feet.

Figure I4: Lakefront Yard Setback.
(5) Lakefront Zoning Lots Where the Principal Use is Other Than One (1) or Two (2) Family Residential or Public Park Land.
(a) Lakefront Yard Setback. The yard that abuts the lake shall be referred to as the "lakefront yard".
(b) The minimum setback from the OHWM shall be calculated using one of the following three (3) methods, provided that in no case shall a new principal building be located closer to the OHWM than seventy-five (75) feet.
- The average setback of the principal buildings on the two (2) adjoining lots, provided that the setbacks of those buildings are within twenty (20) feet of one another, or
- The median setback of the principal building on the five (5) developed lots or three hundred (300) feet on either side, whichever is less.
- If neither of the two (2) methods above apply, the minimum lakefront yard setback is seventy-five (75) feet.
(c) Where the existing principal building setback is less than the lakefront average or median setback as identified in paragraphs 1. and 2. above, an addition to the existing principal building may only be constructed provided that:
- The addition shall not be located closer to the OHWM than the lakefront setback of the existing principal building; and
The addition shall not exceed fifty percent (50%) of the width of the principal building façade facing the lake.
The lakefront yard setback measurement must be from closest point of the principal building to the Ordinary High Water Mark, including decks 3’ or more above grade and open or enclosed porches, but not any elements that are allowed to encroach into the lakefront yard setback under Madison General Ordinance 28.132.
