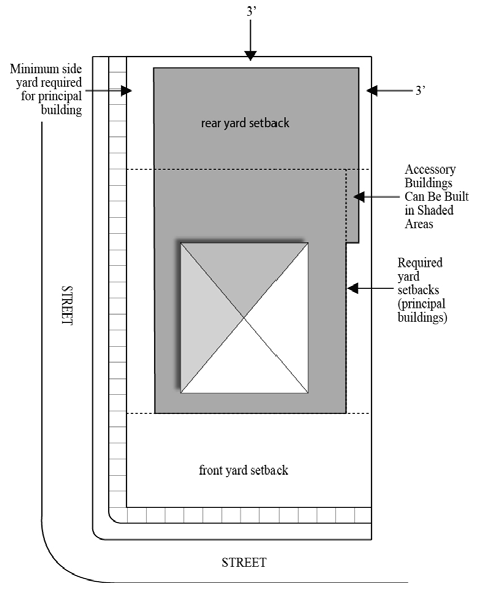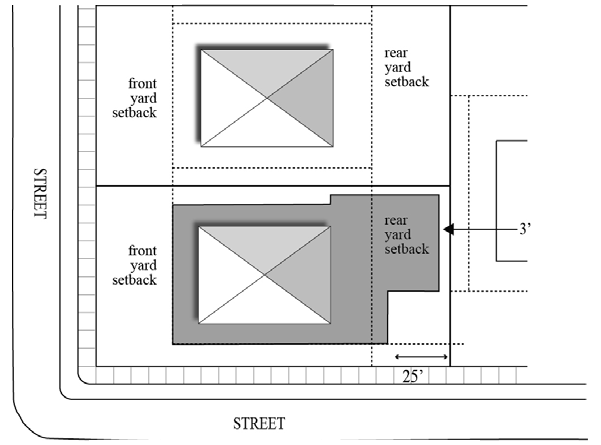New Shed
You need a permit to put a shed or accessory building in your yard if the shed or accessory building is:
- over 150 square feet;
- heated; or
- less than ten feet from dwelling units, detached garages, or other accessory buildings (sheds) on the same property
This page will give you more information about the shed permit process.
Sheds that are 150 square feet or less, unheated, and ten feet or more from other structures on the property do not require a permit. However, they still need to meet the shed size and placement rules under #2 below.
Process Overview
-
Determine Zoning
Find out the zoning for your property. The requirements below apply to most residential properties in the City of Madison.
However, if the zoning for your property is Planned Development (PD), you may have restrictions on sheds and placement. Contact Zoning staff for this information at 608-266-4551 ext. 3 or zoning@cityofmadison.com.
-
Review Requirements
Size
- The maximum height that your shed/ accessory building can be is 15 feet. Measure height from the ground to a point midway between the eave and top of the roof.
- The total footprint of accessory buildings, including sheds and detached garages, may not exceed 1,000 square feet. Measure area at the ground floor. A larger total building area may be allowed through a conditional use approval.
Placement
- A shed/accessory building must be at least three feet away from your house and other structures.
- A shed/accessory building must be at least three feet from the rear or side lot lines of your property.
- A shed/accessory building located in the rear 40 feet of your lot likely meets zoning rules.
- A shed/accessory building on the side of your house requires a setback greater than three feet from the side lot line. Check with Zoning staff for this setback distance.
- You must have fire separation if the structure is closer than 10 feet from the house.
If your lot is on a corner or is irregularly shaped, the setbacks may be different than described. Contact Zoning staff to find out where you can build your shed and the size it can be.
Allowed Shed Locations on a Non-Corner Lot

Allowed Shed Locations on a Corner Lot (Not Reversed Corner)

Allowed Shed Locations on a Reversed Corner Lot

-
Site plan review
Make a drawing (site plan) of your lot. The site plan drawing must show:
- All existing and proposed structures.
- The dimensions of the lot, the shed, the house, and any other structures.
- The distances from the shed to the lot lines and the distances to all other structures.
Draw your site plan to scale. Make sure you use an accepted scale.
For lakefront properties, a survey prepared by a registered land surveyor is required. The survey must show existing setbacks to the Ordinary High Water Mark of buildings on adjacent lots.
Schedule an appointment with Zoning to review your site plan. If you skip this step and your site plan is not acceptable, it may add weeks to your permit processing time.
-
Apply for a Permit
You need a permit to put any shed/accessory building over 150 square feet in your yard. Sheds that are built elsewhere and moved to your yard and prefab sheds also require a permit.
Building Inspection is open by appointment only. At your appointment, a staff person will enter your application information. You will get a printout to verify the information.
What to Include
- You will need two copies of the 8 1/2 x 11 inch drawing (site plan) you made in Step 2. If your site plan is incomplete, it may add weeks to the processing time.
- If your shed is heated, within ten feet of another structure, or more than one story, you will need construction documents. Please see the submission checklist for what you will need.
For simple projects, staff will review your plans for structural and zoning compliance while you wait, and a permit can be issued immediately. More complex projects will take longer to review.
-
Pay the Fee and Receive Your Permit
The City charges fees for building permits to cover the cost of plan review and inspections.
We base the fee for each project on the type, square footage, or value of the project. Staff will calculate your fee once we approve your plans.
-
Start the Work
Be sure to display the permit where it can be seen from the street for the duration of construction.
-
Call for Inspection(s)
When your permit is issued, Permit Counter staff will tell you if and when an inspection is required and the name and phone number of the Building Inspector for your area. View required inspections.
On-site inspection of your shed/ accessory building during construction assures your shed is properly located and built.
It is your responsibility to schedule all required inspections during and after construction.
-
Completion
After your final inspection, your project will be considered complete.
