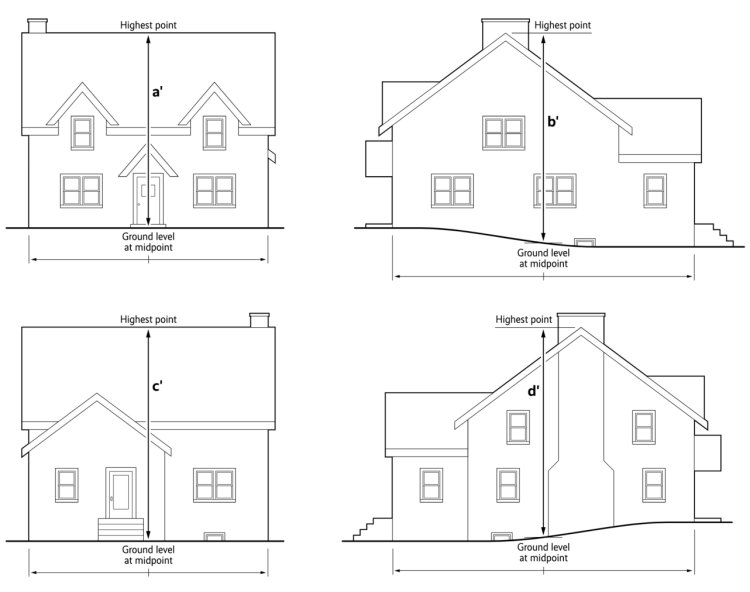New House
Before you start your project, you need to check zoning rules and building codes. Below is an outline of the process.
Process Overview
-
Determine Zoning
Find out the zoning for your property.
The zoning code (Chapter 28 of Madison General Ordinances) includes information about setbacks in your property's zoning district. However, if your property is zoned Planned Development (PD), you will need to contact Zoning staff for this information.
When you have more details, contact Zoning staff who can share:
- setback requirements
- design guidelines
- if there are any special conditions that affect your project.
Who to Contact
Zoning 608-266-4551 ext. 3 or zoning@cityofmadison.com.
-
Site plan review
Make a drawing (site plan) of your lot. The site plan drawing must show:
- All existing and proposed structures.
- The dimensions of the lot, the shed, the house, and any other structures.
- The distances from the shed to the lot lines and the distances to all other structures.
Draw your site plan to scale. Make sure you use an accepted scale.
For lakefront properties, a survey prepared by a registered land surveyor is required. The survey must show existing setbacks to the Ordinary High Water Mark of buildings on adjacent lots.
Schedule an appointment with Zoning to review your site plan. If you skip this step and your site plan is not acceptable, it may add weeks to your permit processing time.
Elevation drawings must be included with your site plan review for a new house so that the building height can be reviewed. Except for buildings downtown, principal building height is the average of the height of all building facades. For each facade, height is measured from the midpoint of the existing grade to the highest point on the roof of the building or structure. No individual facade shall be more than 15% higher than the maximum height of the zoning district.

-
Submit Building Plans
Once you have your house design, you will submit building and site plans. Staff will review plans to ensure they meet code requirements.
If your project cannot follow building code, you may apply for a building variance. Please contact Building Inspection at 608-266-4551 ext. 2 with any questions.
Where to Go
Building Inspection Permit Counter by appointment only
Madison Municipal Building
215 Martin Luther King Jr. Blvd Suite 017
Madison, WI 53703What to Include
(Note: All plans are required to be drawn to scale)
- Floor Plans
- Foundation / Basement Plans
- Elevation Views (Exterior Picture Views)
- Cross Section View
- Site Plan for Zoning to sign off on
- Heat Loss Calculator for any new heated spaces
(Use the ResCheck to calculate your heat loss.) - Erosion control form and plan for new one- and two-family homes
For more complex projects, the initial plan review will take 10 – 15 business days.
-
Pay Fees
Once staff approve the plans, we will contact you for payment. You can pay the fee in person or online.
Where to Go
Building Inspection Permit Counter by appointment only
Madison Municipal Building
215 Martin Luther King Jr. Blvd Suite 017
Madison, WI 53703If the plans have not been approved, you will need to submit new plans. Make sure to correct the items listed in the withholding letter.
-
Get Permits
Once you have paid the fees, we will issue your permit. Make sure you place your permit in a window facing the street for the duration of your project.
-
Schedule Inspections
You must call for certain inspections depending on your project. You can request an inspection when you finish the work in an area.
-
Completion
We will close your permits after approved final inspections. Building Inspection considers your project done once we issue a certificate of occupancy.
